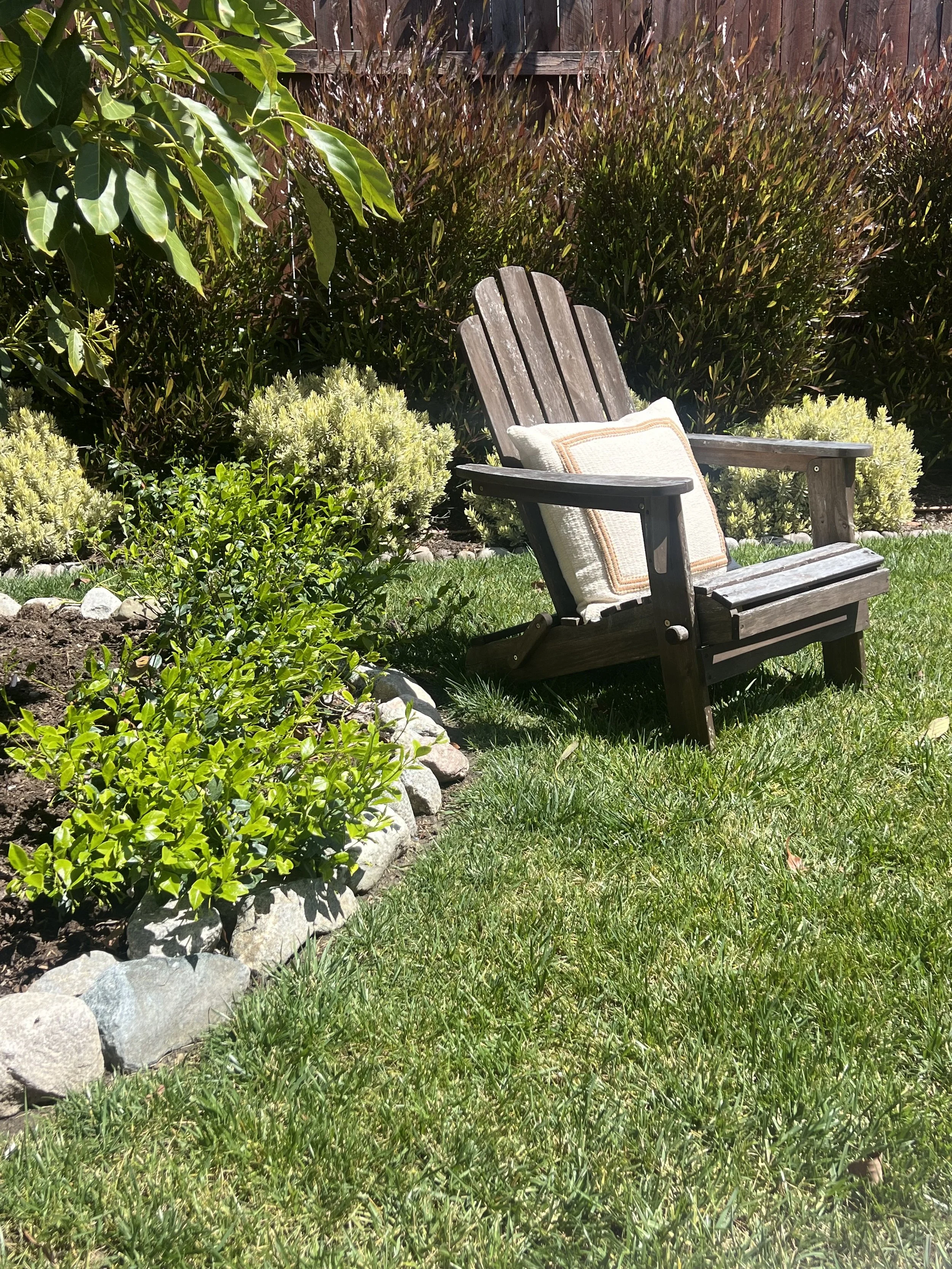Fall Rooms Are Made In The Spring
As we like to say in the design industry, “Fall rooms are made in the Spring.”
That’s right, if you’ve ever heard us talk about how important the planning stage is, you’ll know that we emphasize this as much as the design and implementation phase. That’s because if you want your space ready by the time the holidays come around, you’ll need to start planning at least six months in advance.
Yep, that’s right. It takes at least six months to complete a remodeling and design project from start to finish. Planning for your project from start to finish is key to the outcome you desire. If we take a look at everything that goes into a project and work backwards from there, you’ll see that this timeframe is essential to getting the home you’ve been dreaming of. So you may be asking yourself, what all is involved in planning for your design project and what do you need to do? Below we’ll break down the steps involved in the planning phase and what you can expect before you even knock down a single wall.
What is your project?
For starters, you’ll want to identify exactly what is your project. Are you getting rid of the furniture in your house and you want new furniture? Are you planning for a bathroom or a kitchen remodel, or even both? Do you want to knock down a wall and enlarge your space? Knowing the “what” of your project from the beginning is key to the success of your project. This will help you determine what your actual Scope of Work is when you go to interview a builder. You might be asking why is the Scope of Work so important? Its because that is what the designer and the builder and anyone else involved in your project will use as the guideline for bidding out your project, knowing what trades will be involved, etc. It is essentially like a list or a breakdown of what you’ll be doing for your project (installing new flooring, new furnishings, new window treatments, new kitchen cabinetry, new appliances, etc). Its like a list of things that you’ll be doing in your home to complete that space. In the beginning, this Scope of Work will be a general guideline. But as you start to talk to the experts and professionals about your project, such as an architect, a builder, and a designer, you’ll begin to narrow down that Scope of Work so that it is more defined and detailed. And the more detailed it is, the more accurate pricing you’ll get from your contractor, the more experienced trades and it will cost less money in the long run, and the more satisfied you’ll be with the end result. It also will keep you focused on the end result so that you aren’t dipping into several areas without knowing the detail of what is involved. So identifying exactly what you’ll be doing from the beginning is absolutely essential.
Gathering Information
Now that you know what your project is, you’ll need to start gathering information and inspiration. Everything from the photos you’ve taken, to an image you found on Pinterest will help everyone involved with understanding your desired “end look.” This is important because this will also play into the overall Scope of Work when you are working on your project. Do you love the lights in one photo, and the kitchen backsplash from another. That works great too. Visuals are super important to clearly show everyone working on your project what exactly you want. At this same time, you’ll also want to start talking to other people who have done a similar project as you so you know what to expect. You’ll also be getting some great resources as well from designers and builders your friends and family have used.
What is your budget?
Planning your financials is key to your project and can make or break your Scope of Work and the vision you have. Getting a good idea of costs for your project will help you to know what you are able to do and how big and extensive of a project you can take on. Also, knowing how you are financing your project will help you to know what you need to do to make it happen. Having a good grasp on these foundational project essentials will go a long way to the successful result you’ve been dreaming of.
Who Will You Hire
Knowing who you are going to hire is also key to the success of your project. You will want to interview several experts in their field and even talking to friends and family will help you know who is the right fit for your project.
Timeline and Getting Started
You’ll also want to know what is the timeline to get to the completion of your project. In the interior design world, you can plan for the following with our general timeline below of how we as designers work and what we tell our clients….
Design Consult (1-2 weeks out)
Contract (2 weeks)
Photographing and Measurements (1-2 weeks)
Pre-Construction Planning (4-8 weeks)
Design Development (4-8 weeks)
FFE (4-8 weeks)
Material and Furniture Ordering (2-3 weeks)
Pre-Project Site Meetings (2-3 weeks)
Construction (2-3 months +)
Furniture and Decor Install (3-4 days)
Photography (1-2 days)
You can see that this timeline is at minimum, seven months for any kind of project involving construction, which means in order to plan for the completion of your home in the Fall, you project should be started no later than in the Spring. Hopefully this helps you understand more clearly our minimum timelines in the design industry and how the timing plays a huge impact on the outcome of your project.
XOXO,
Gina and The Design Team

